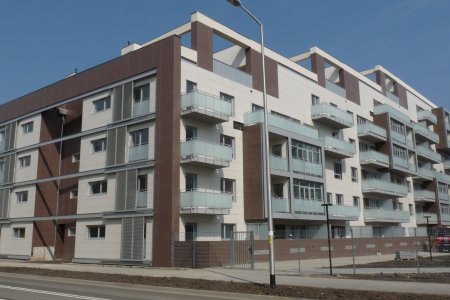Complex of apartments and an office complex with service-retail functions on the ground level, along with underground garages and the necessary technical infrastructure at Gen. Józefa Hallera street and Grabiszyńska 268 street in Wrocław - building T2
Apartments - 156
Useable area of apartments - 11.120,00 m2
Commercial area - 274,1 m2
Parking places - 157
Internal cube T2 - 54 447,33 m3
Architect: APA Hubka ul. Grottgera 7, Wrocław
Contractor: PB „Inter System” , ul. Dmowskiego 17b Wrocław
Investor: STELLAR RETAIL DEVELOPMENT Sp. z o.o. 00-854 Warszawa, al. Jana Pawła II nr 23
Realization time: 2011 - 2012




